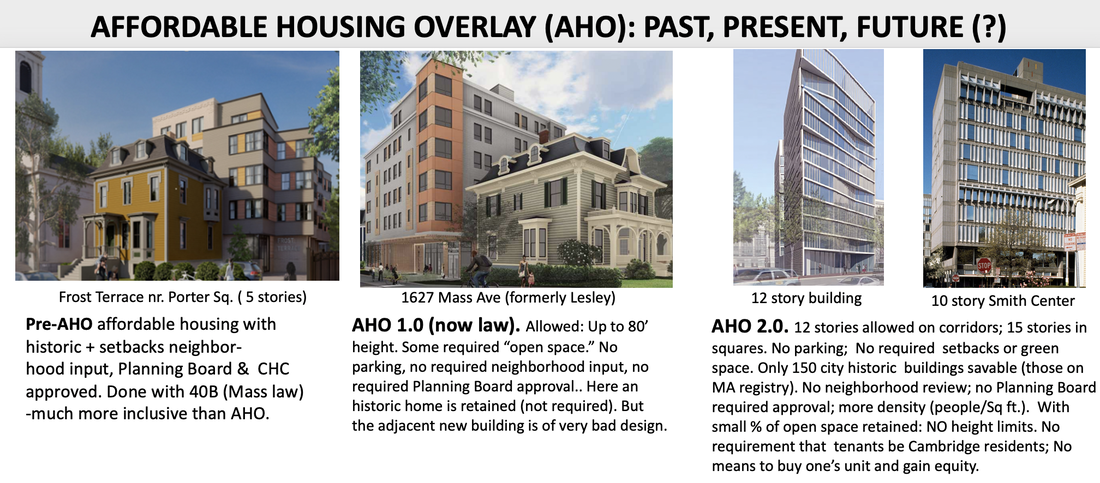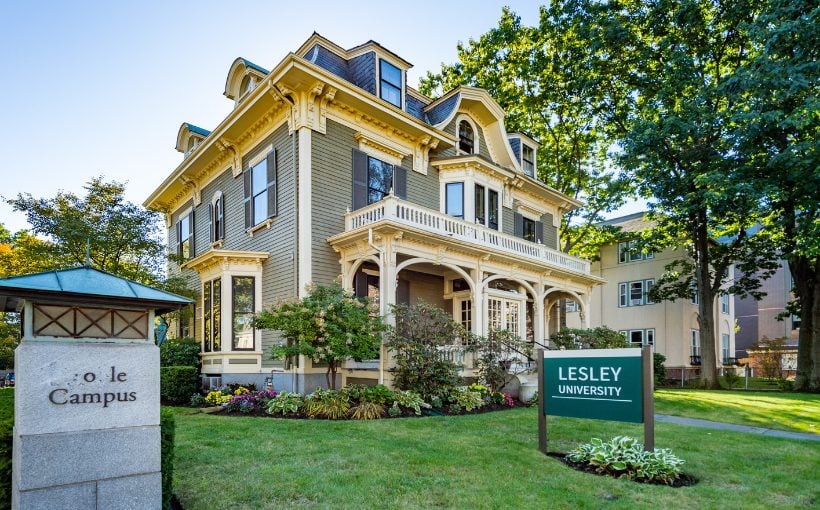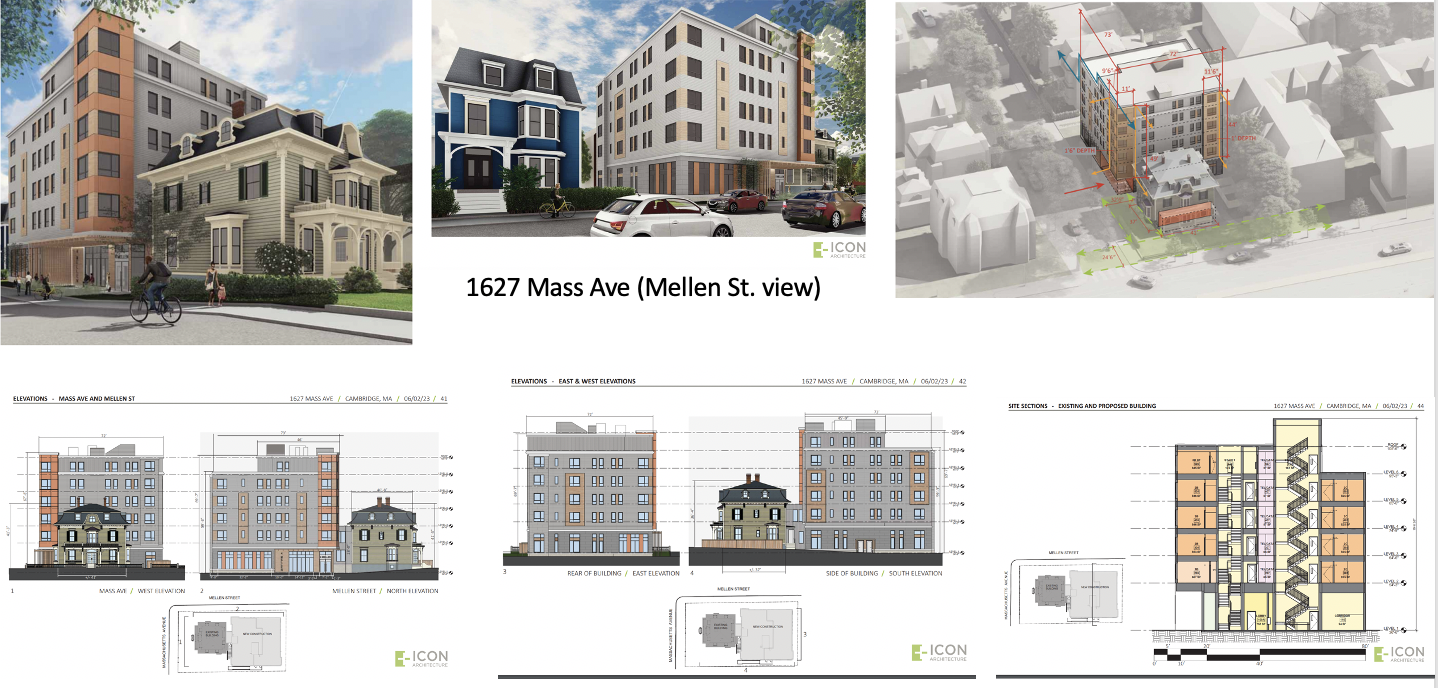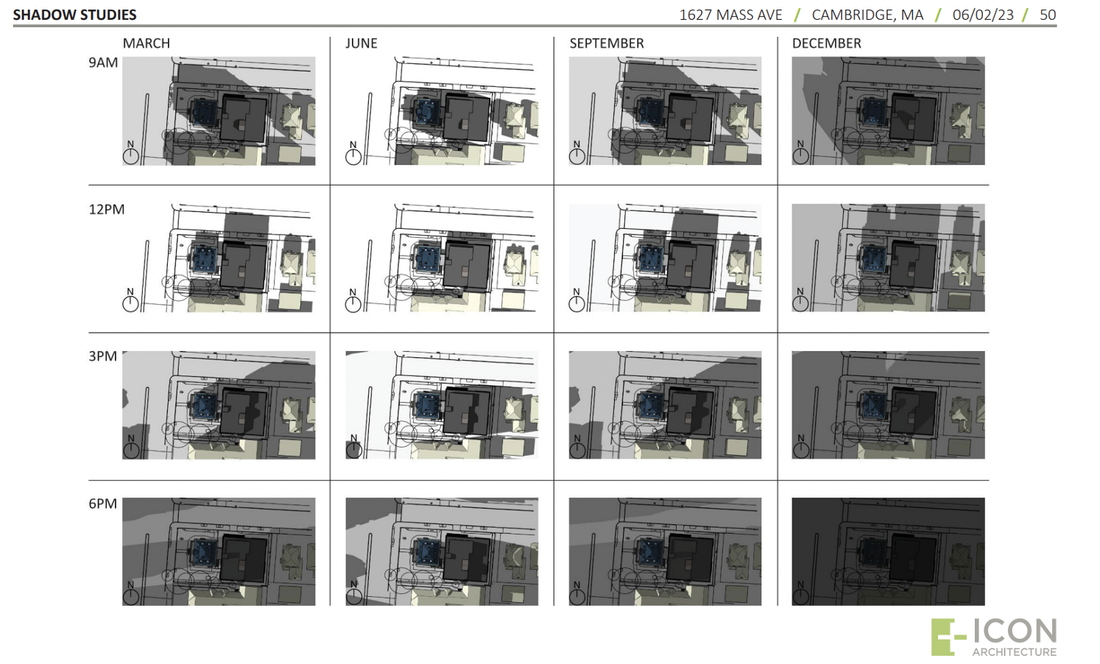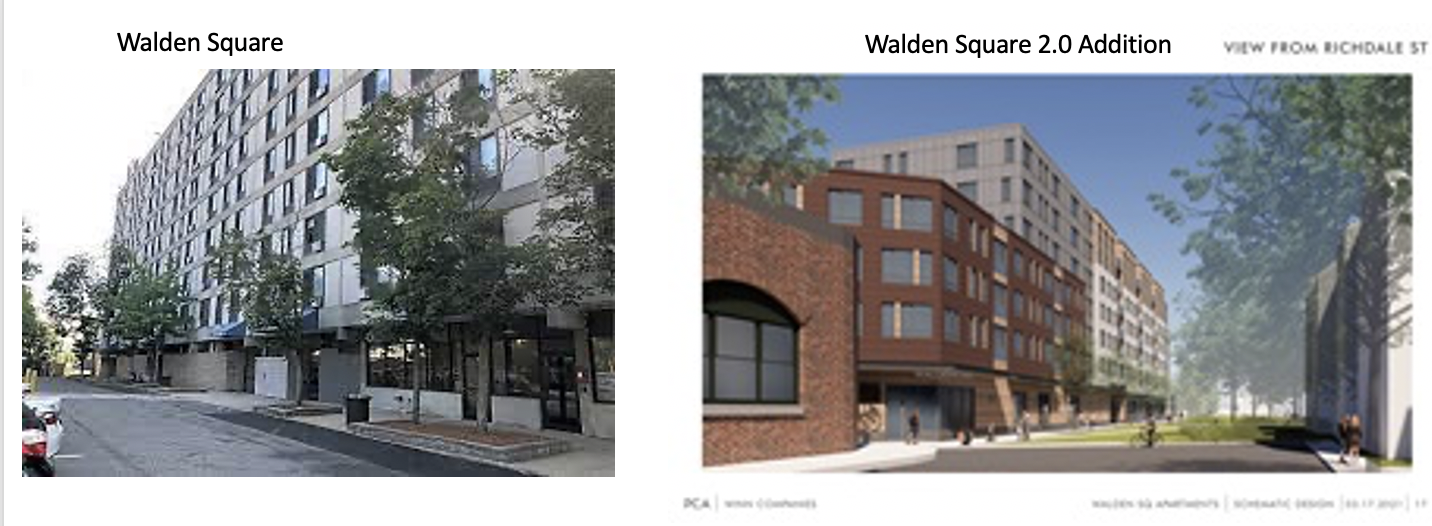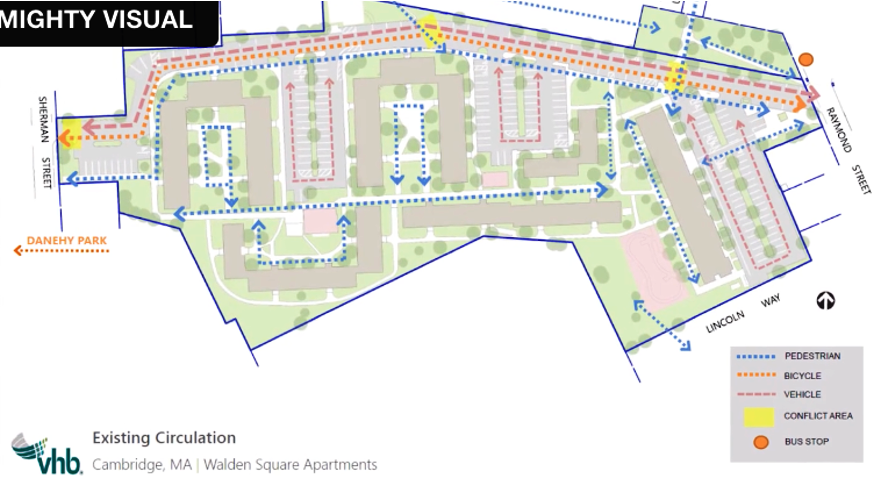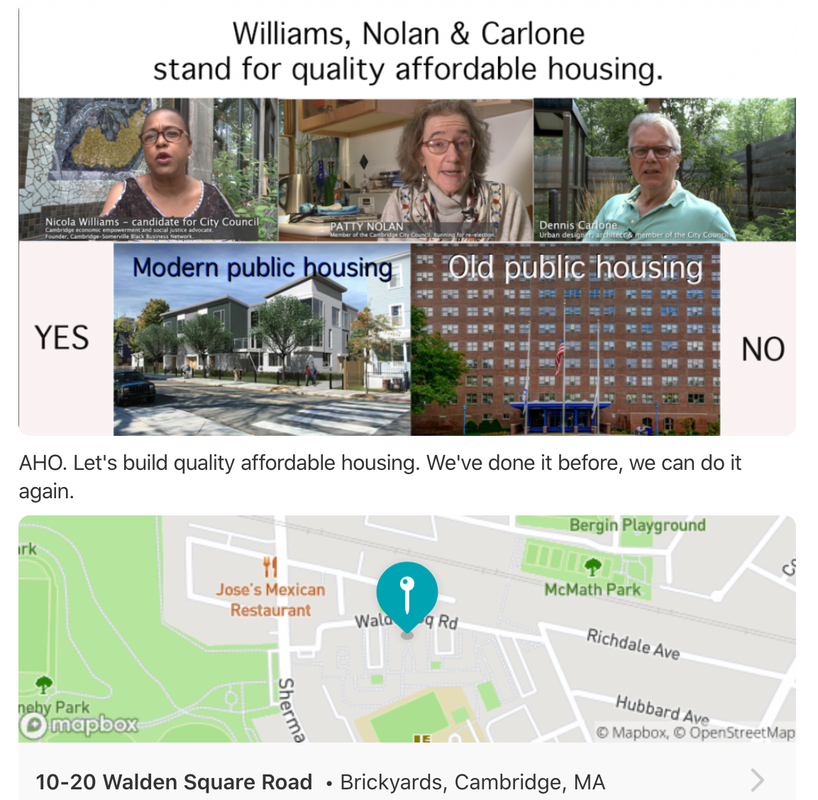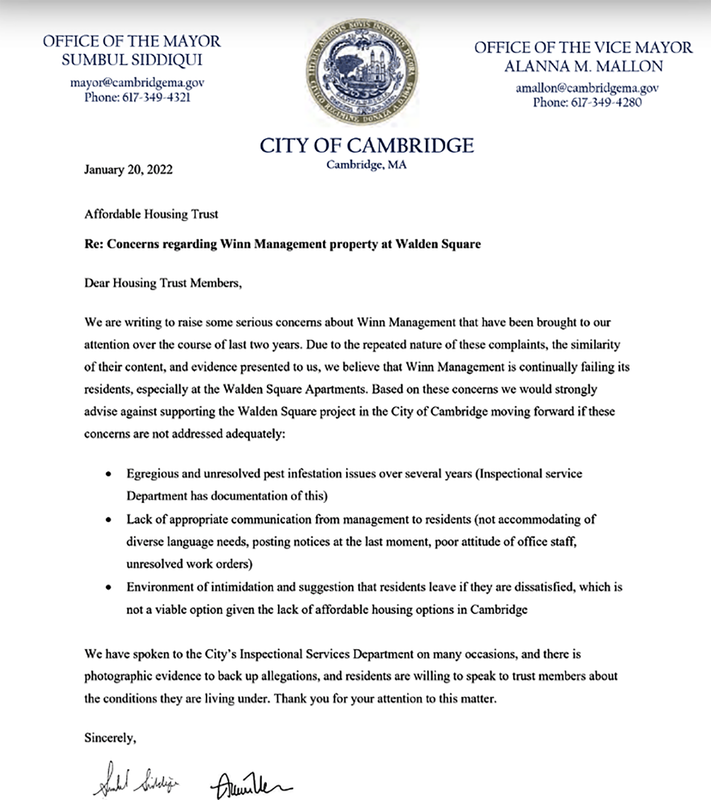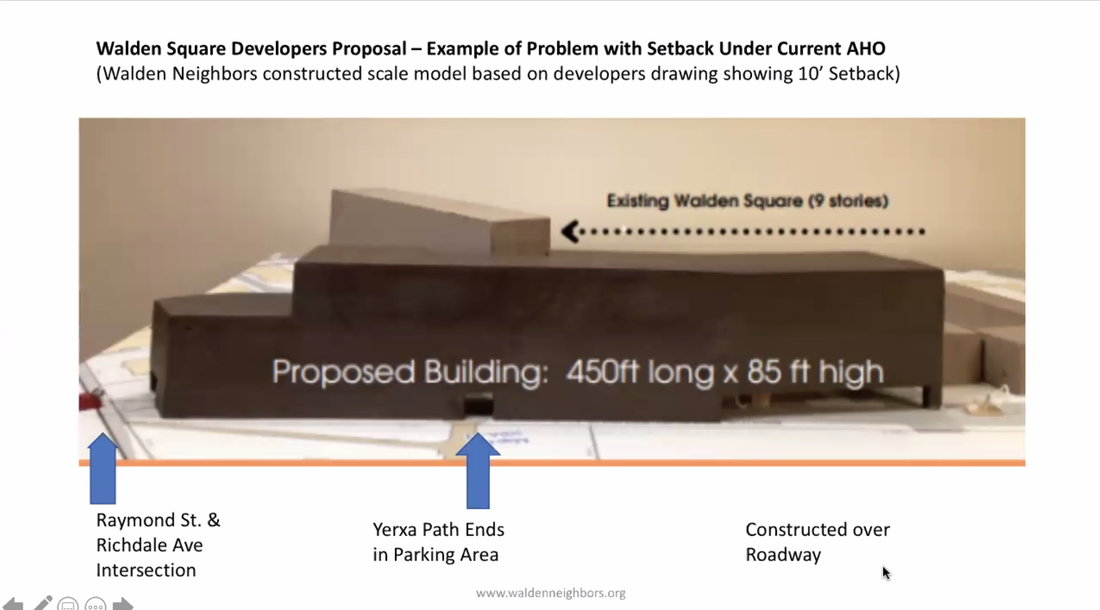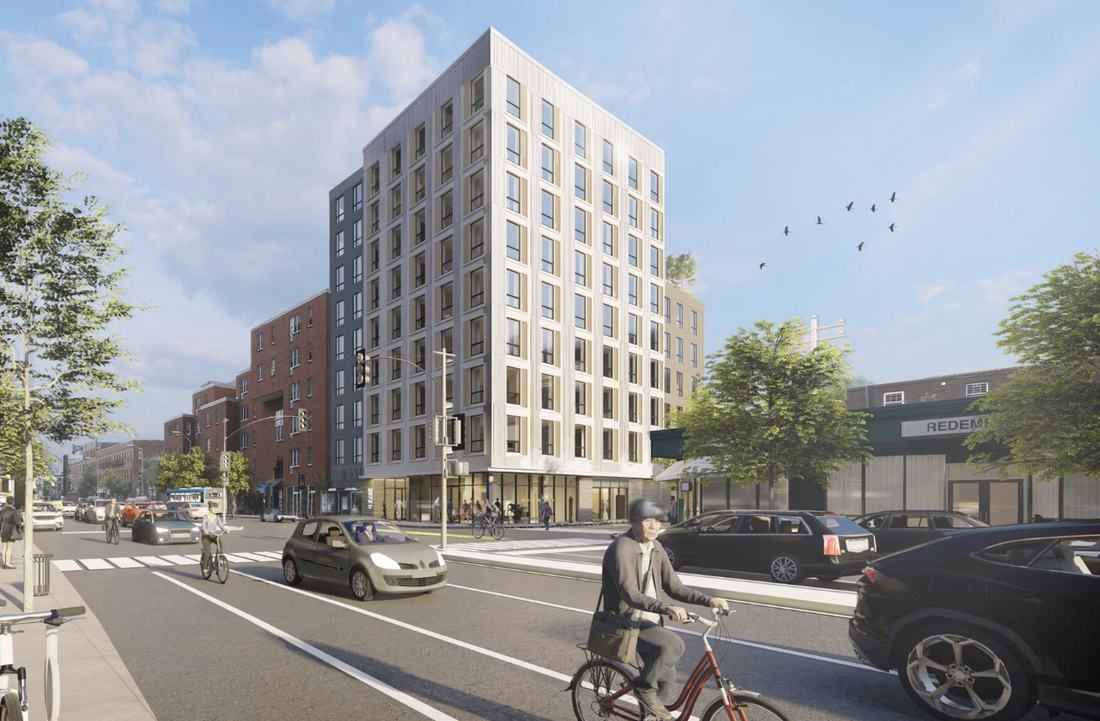|
In 2021 CCC published a First Year Report on AHO 1.0 - its impacts, successes and failures: HERE Key takeaways of our 2023 Third Year Interim AHO report: already we are seeing the impacts of AHO 1.0 and even the AHO 2.0 currently under discussion and they often are not positive. Yes there are some successes, such as the repurposing of the former Sacred Heart Convent and School in East Cambridge and the fact that there are now some 1500 affordable housing units in the works. Another success has been the New Street development near Danehy Park, a project that preceded the AHO passage as a result of an intervention by then Councillor Jan Devereux to switch a proposed storage container building to affordable housing. We are also seeing more clearly now what happens when we have little viable accountability and oversight by the Cambridge Housing Authority and the city itself. Jefferson Park will cost nearly $1 million per unit to build (far more expensive than market rate housing units cost). And here there was no need to purchase land, since here they are simply rebuilding the existing structures at double the density and at greater height. In addition theses developments are sometimes very poorly managed, with so many complaints that the Mayor and Vice Mayor wrote a letter to the Cambridge Housing Authority to complain about the management of Walden Square. In some respects these examples serve as a canary in the coal mine in offering more clues about what will happen here if the AHO 2.0 is passed. Blog Update (July 19, 2023): The Planning Board met on July 18 to discuss the AHO project at 1627 MA Ave -Lesley (see central image above): To the person, the members critiqued the design plans, calling it a massive cube with little relationship to the adjacent house they are preserving. It is twice the height of neighboring houses. One noted that each AHO unit costs $1 million and still it looks like the developers are "holding back...trying to keep something in their wallet." Another member observed that the "developers should step up their game and bring a better product." Still another noted that we and the residents deserve excellent design. The former Planning Board chair pointed out that the AHO process currently is flawed, and the AHO developers are presenting only the most basic plans and not doing the actual work of designing. Other Board members concurred. A number of neighbors, all supportive of affordable housing, were deeply concerned about the plans. They have submitted a long report. Alas, as one Board member noted, few of the neighbors’ concerns have been addressed by the developers. The system is clearly not working. The Planning Board will again take up this project at a later meeting. Compare / ContrastOne thing we noted in our 2021 AHO report is the tendency of affordable housing developers to use the AHO 1.0 Ordinance, not to buy new property (competing successfully with for profit housing developers and commercial interests successfully), but rather to simply rebuild on their existing properties. They are removing critical green spaces, mature trees, and play areas in order to double the size and density of these properties. As we can see below, the same thing is happening today in the Walden Square 2.0 property. What is also happening now, is that developers are going well outside the design criteria stipulated in the AHO 1.0 (see both the Walden Square 2.0 and the 1627 Ma. Ave. AHO project discussed before it). Good design and best practices in both cases are thrown out the window and since there is no independent city accountability for official AHO projects (the Planning Board is simply advisory not enforceable). And with AHO 2.0 now in final discussions, some AHO developers have decided simply to wait it out until the ordinance passes to achieve whatever height and density they want. Rarely do we get to see direct impacts of our AHO (Affordable Housing Ordinance) zoning regulations in such a direct way as in the building project now in play at 1627 Mass. Ave. This AHO development comes to the Planning Board for discussion (no approval necessary) on July 18, 2023. This project (see the center photograph above) engages a stunning historic home that most recently was part of Lesley University's campus. The larger project is a perfect example to compare the impacts of different modes of affordable housing in Cambridge: pre-AHO affordable housing (Frost Terrace top left), AHO 1.0 (top center), and the proposed AHO 2.0 (citywide AHO amendment - above right images). The pre-AHO Frost Terrace affordable housing complex works well by integrating the new design with the older building and adding facade detail and interest to the new structure. It also incorporates core (required) AHO design criteria unlike 1627 Mass. Ave. City Council will likely vote to approve AHO 2.0 at the August 3 full council Ordinance Committee. It could then come up for Council final approval votes at some point between September and October. The citywide and neighborhood impacts will be sizable, made worse by the fact that without any real design oversight (Planning Board or other), even the ordained AHO design criteria of AHO 1.0 may not be followed. Builder- and developer-aligned Councillors are now a Super Majority on City Council, a group that also includes the Mayor. They appear to have the votes to support this radical, vastly out-of-scale AHO amendment. Lets look at the differences more closely: A Majestic Landmark with a Bulky Box Addition1627 Mass Ave. is a stunning Cambridge historic building that found primacy of place on the Lesley University campus. It is wonderful that it is being preserved, and what a great option to include it in a larger affordable housing development here - very close to the Porter Square subway entry and ample grocery and other shopping. The site along a wide avenue, near a subway stop, and AHO need are not in question. What is in question is the overall design of the proposed new affiliated structure. The Urban Design Review (see tab below) notes that scale of the new structure is completely out of keeping with the neighborhood homes and the facade design, materials, and other features are not only problematic but go well beyond what is allowable in the AHO 1.0 design criteria with which this building is supposed to legally conform. Alas with AHO 1.0 there is no required Planning Board design oversight (the Planning Board's role is merely "advisory") so likely there is very little will be changed, and its massive scale and disproportional height, scale, and facade detailing in the context of neighboring homes will be irrelevant. For more on the plans themselves see the CDD tab below and beneath it the renderings and cross sections. What is clear from each of these images is how disproportional and out of scale the structure is (a massive flat-top box) that dominates its setting and the houses around it. The Urban Design Report (see tab above) notes that this structure’s bulky “cubical block” form which is twice the height of the historic Second Empire style building that is part of this property “…will have a major impact on the character and scale” of Mellen Street “…which is lined by mostly two and three floor residential buildings.” Furthermore, this addition does not conform with the AHO guidelines which “emphasize that the massing and facades of new buildings should be compatible with the prevailing pattern of neighboring buildings and open spaces.” Setbacks also are encouraged along with façade designs that “…encourage compatibility with the architecture of the immediate context: the use of details, materials, and elements that add visual interest….” According to our AHO guidelines “new projects should be responsive to the existing pattern of development. Heights and setbacks that provide suitable transitions to lower scaled areas should be considered. Buildings should be designed and oriented on the lots to be consistent with the established streetscapes.” Another problem with this development is that it includes only one elevator (lower right image), so when it is broken (which often happens, and sometimes months on end) seniors, those with young children, and those who are disabled may have to trudge up 5 stories of stairs with groceries, strollers, and other necessities. Since those who live here will need to work to afford the more modest rates, getting to these jobs, or to doctors appointments and other necessities, will likely mean parking on the already overburdened streets. Shadows, green spaces, and trees. One of the most important factors in impacting climate change and diminishing heat island impacts is the shade provided by mature trees in the city and other greenery. A quick look at the shadow study provided by the architect of this AHO addition reveals that the negative impacts will be significant, making it very difficult for trees to grow and survive here. This goes against key goals of environmental equity. Light, and trees, and green spaces are critical for health and well-being but this is clearly not factored in here. The architectural firm in question (Icon - located in Mason, Iowa), has undertaken a number of very dense housing projects that often have a shared "affordable housing" look (large, boxy structures with bland facades and materials). They also do dorms, prisons, and commercial or municipal projects. but some of their projects move a bit beyond this (see below). For an important structure such as 1627 MA Ave., situated in an important Cambridge residential area, a more creative, contemporary, and possibly bold design should be brought into play. Good or even great design does not have to cost more than the now standard U.S. low-income housing model that the 1627 MA. Avenue project now evokes. Another attractive affordable housing design is 2072 Ma. Ave (see below) although it was too large for the site, and had too many non-conforming features with state laws to proceed. The Slabs at Walden Square (WS 2.0)The 1627 MA Ave AHO project is not the only city affordable housing project that reveals how recent Council housing decisions are impacting affordable housing design. Walden Square on Richdale Avenue in North Cambridge, by Winn Properties - a for profit affordable housing development firm that often does Army barracks) is another important example. Winn is moving forward (with the city’s tacit acceptance) with a series of buildings amounting to a 100 unit complex at 2 Walden Square. The site is doubling its density (population and size) removing key play, green areas, trees, and parking, and making access to Danehy Park nearly inaccessible now for neighbors. The next community meeting on Walden Square 2.0 is scheduled for August 1 at 6 PM (see link below for zoom). The last event had to be cancelled, and one of the public concerns was that no fliers had been posted for the residents (so none knew this was happening). The slide deck by Winn for this project can also be found at the link. Like 1627 MA Ave., the Affordable housing project at Walden Square which is being completed under the AHO 1.0 goes well beyond allowable design and other criteria of this zoning ordinance. But since the Planning Board and neighbors have no real input in the result (except minor advisory) how much will change is unclear. The July 12 Public meeting had to be cancelled due to city power outages. The next meeting is August 1. Walden Square today (left) and drawing of the addition that encloses this structure in Walden Square 2.0 (right). Images from the Walden Square Video (see tab below). This project despite massive resident and neighbor opposition is now in play for a design that includes a slab 85 feet tall and 450 feet long at the edge of Winn property, wrapping around an existing nine-story building, and removing key green spaces with seating, a children's play area, mature trees, and parking. In mid-July 2023 Winn is scheduled to hold its required community meeting. The revised plan obliterates a tot lot and crams the half of the original building removed from opposite the condo project into a space inside the Walden Square development where it crowds buildings already quite jammed together. Currently neighbors from Raymond Street (and neighborhoods) can take a street through the complex to reach Danehy Park. With the new plans it would be more difficult to attain Danehy Park and because of the layout some have voiced concerns doing so. Residents of the tower at Walden Square responded to Winn’s earlier over-the-top plans. Opponents made a short video of that meeting which took place over Zoom. It is called The Public Speaks. The video looks at Winn’s plan from a design perspective and one can see serious problems with it. Several Councillors and Council Candidates supported Walden Square residents and neighbors in pushing for a better plan before the 2021 City Council election. Thank you Councillors Dennis Carlone and Patty Nolan as well as Nicola Williams. These same issues are in play in the current 2023 election cycle since the Walden Square plan 2.0 is back in play. Councillor Carlone worked with residents and neighbors to bring the plans more into scale, but with the pro-builder AHO 2.0 now in the works, Winn has decided not to follow through with key earlier concessions. This is not just about building design issues (though those are clearly important) but also the building management and the way Winn treats it tenants. On January 30, 2022 the City (the Mayor and Vice Mayor wrote to the City's Affordable Housing Trust about the problems with their property."Egregious and unresolved pest manifestation" "lack of appropriate communication from management to residents" "environment of intimidation." See letter below right. In a Cambridge Day article which included this letter a discussion of Trust members on this issue is also included: "Problems with management companies aren’t new – including complaints about Winn – and members of the Trust said Thursday that nothing the mayor and vice mayor said about Winn came as surprise. “It’s not news … that there have been some problems with Winn’s management of their existing housing. I’ve heard about it for years,” board member Susan Schlesinger said. Member Elaine DeRosa agreed “it’s been pretty constant,” and found that “even [Winn’s] response seems a little cheeky.” But the board also wasn’t sure what to do with the warning presented by Siddiqui and Mallon or the company’s response, save for keep them in mind when Winn returned with an application for the building it wants to put up called Walden Square II under the city’s new Affordable Housing Overlay zoning.There’s been a lot of community concern around this project,” Schlesinger said." In addition to problems with the management of this Winn property that impacts residents living there, Residents also oppose the massive size increases of the Winn Project sought out an architect to create a model showing the impacts of these proposed changes (see below). What is left out of this model however is the significant loss of mature trees, parking and open space that these proposed changes also will bring. Since that time, the opponents have made another short video which offers an alternative approach to affordable public housing at Walden Sq, celebrating Lincoln Way as a success story; the city, the developers, and residents aligned on a vision: human-scaled public housing: townhouses, not towers. Winn’s insistence on building oversized buildings in an already densely populated section of the city has brought into play a response petition from all residents throughout the city concerned about rampant construction at any height and at any cost. See another informative video and sign the petition "Stop the Slabs at Walden Square" at the tab below. The Affordable Housing Project at Walden St. and 2072 Ma. Ave.Capstone Properties (Sean Hope and Jason Korb - area for profit affordable housing developers) proposed an affordable housing project at 2072 Mass Ave (corner of Walden Street). The site is relative small, with heavy traffic and safety problems as cars make the tight turn onto Walden Street. The site also is adjacent to another affordable housing development - this one housing seniors who would feel especially heavily the impacts of the new tall structure. The seniors, the neighbors, and others opposed the project on various grounds. There were also concerns that only 1 elevator would serve the tenants of this 9 story building. And if that elevator is broken (as often happens, for considerable periods of time) disabled residents, seniors or those with young children, would have a difficult time. Imaging trekking up 10 bags of groceries 8 flights of stairs multiple trips! The BZA also opposed it due to the fact that they were asking for so many exceptions to the state requirements (the plans were not in compliance with Ma. state guidelines). Very heated meetings accompanied the discussion and in the end, Capstone withdrew the project, but the land (acquired for these for profit developers by the city of Cambridge still remains with them. While the plans for this property have yet to be determined, many members of the pro-builders political pac (now a super majority on City Council) have indicated that local opposition to 2072 Mass. Ave is one of the main reasons they put forward the AHO 2.0 that would allow 12 story affordable housing structures on every major city corridor and 15 story structures in each of the large squares. Like the AHO 1.0 both neighborhood and Planning Board input would only be advisory. Conclusions: We have an accountability problem with our affordable housing program. Our affordable housing developers are not required to follow ordained design regulations. Nor are many of these developers doing what the AHO was intended for them to do: compete with market rate housing and commercial developers for those properties in the city that come up. Instead many of the developers are rebuilding far larger and denser structures on the land they currently own. Another problem is that these developers are not seeking to create the best design possible (even with greater density). Good design does not cost more than bad design often. It just takes some creativity and will. As we go forward, we need far more design oversight and accountability than the current AHO 1.0 and AHO 2.0 mandate much less encourage.
Yes we want more housing affordability, especially for structures to house the c. 3,000-3,500 current city residents who are on our affordable housing list, built on city owned land and with city funds so that we are able to benefit specific groups of residents and workers (teachers, social workers, fire and police) who want to live here. However this needs to. be done according to our approved design guidelines and according to best practices in the affordable housing field.
0 Comments
Your comment will be posted after it is approved.
Leave a Reply. |
